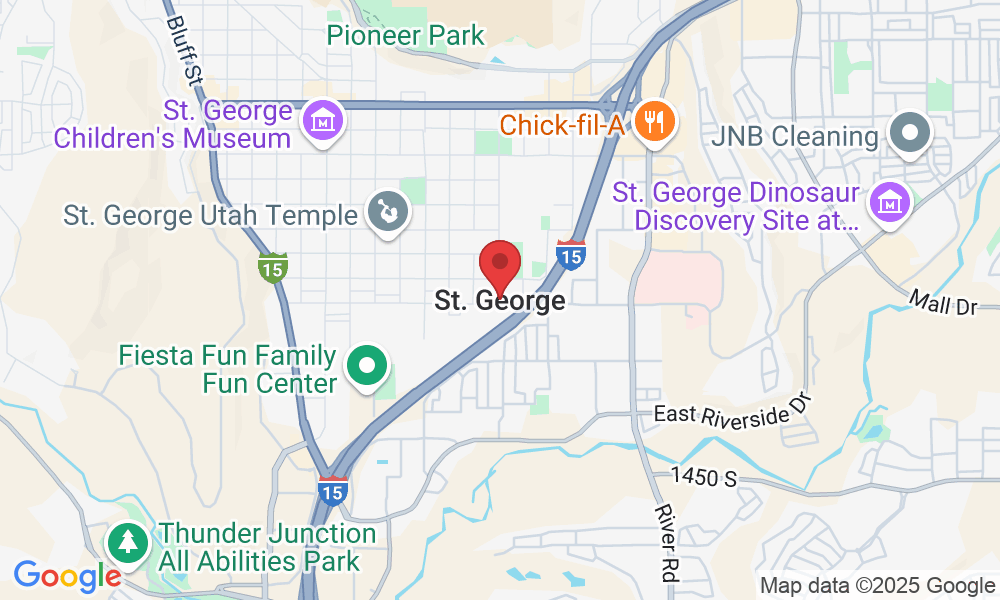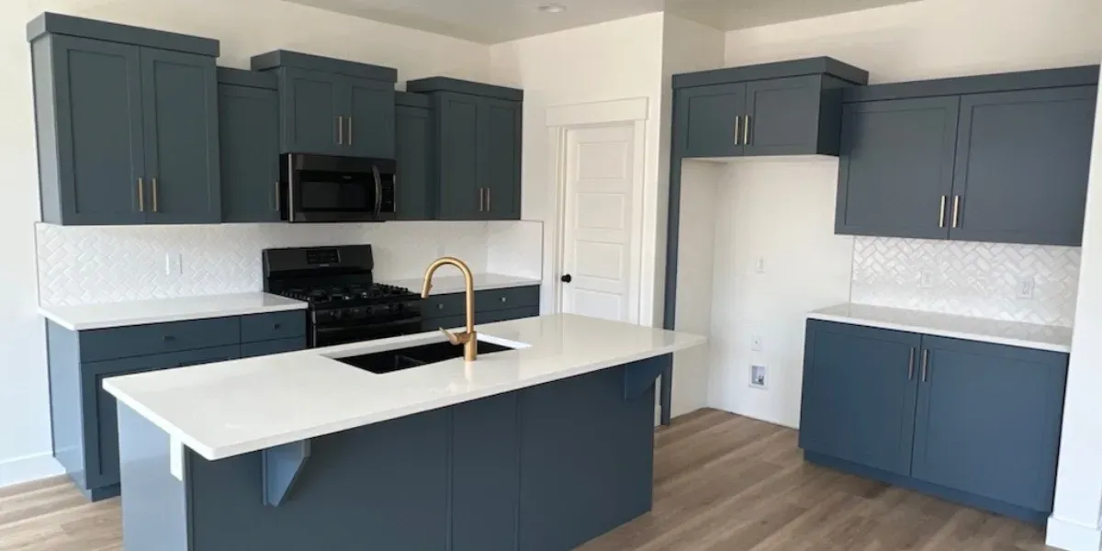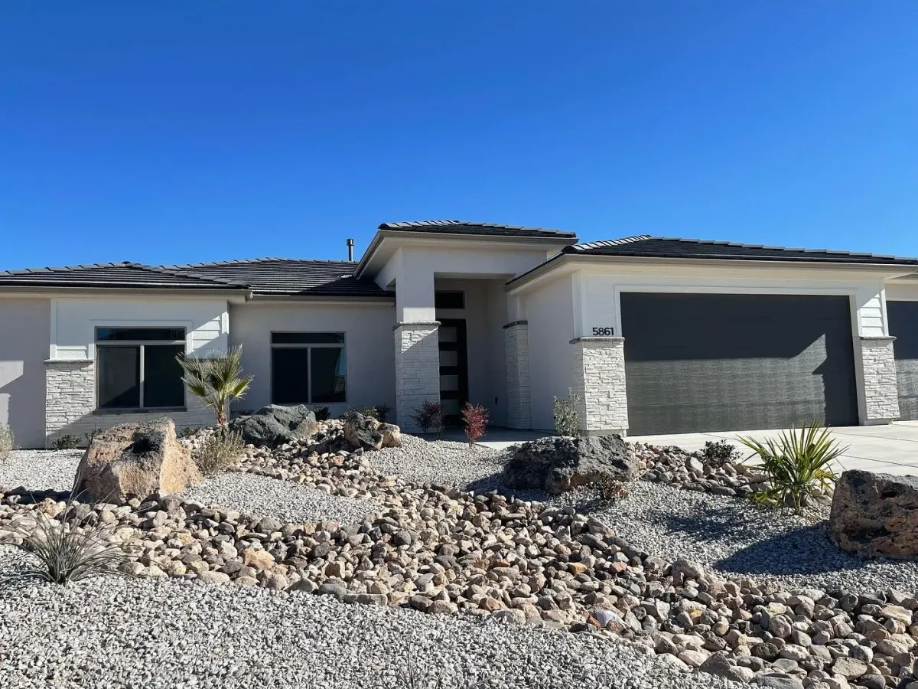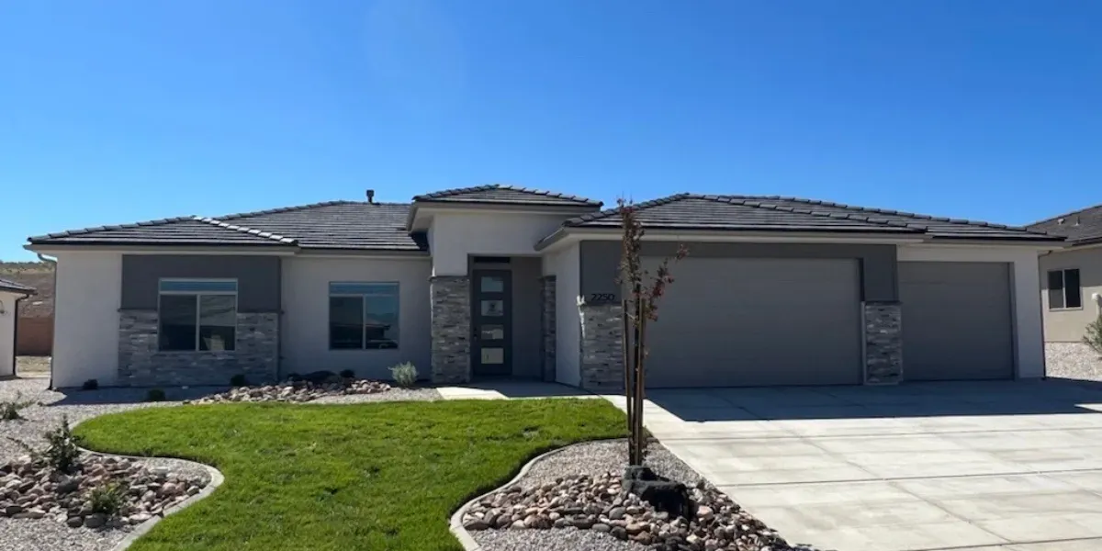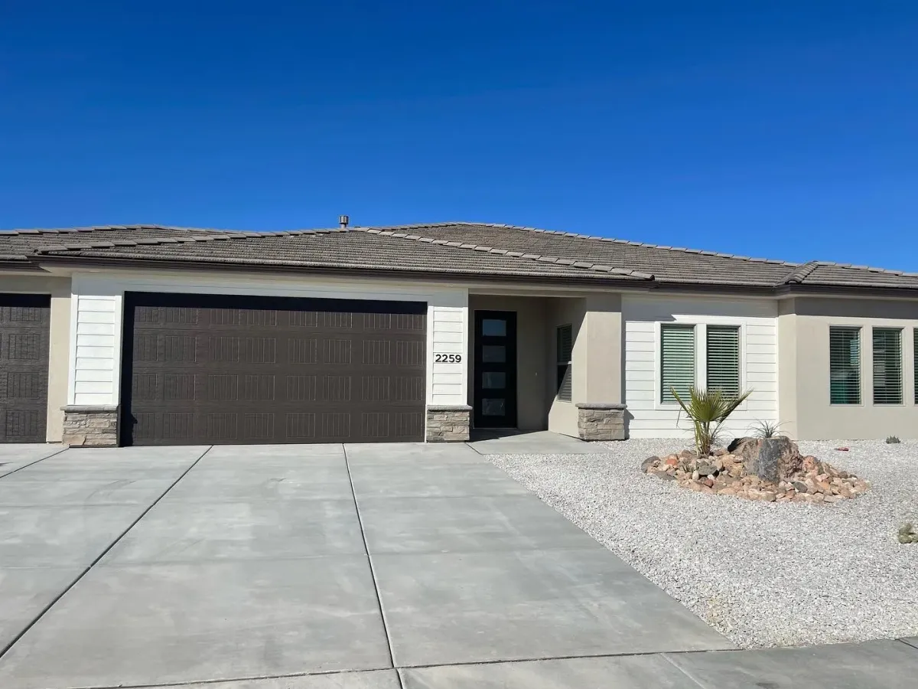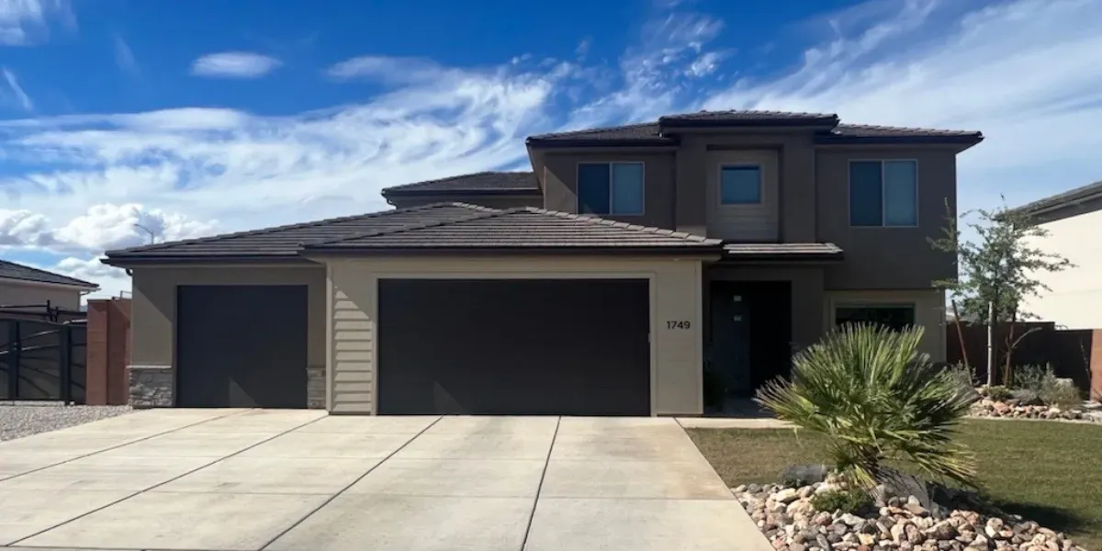Sage Canyon
St George, UT
LOCATED IN ST GEORGE, UT
Sage Canyon
SOLD OUT
1,657-3,369 SQ. FT.
3-6 BEDS
2-4.5 BATHS
ST GEORGE, UT
(435) 334-6836
At Sage Canyon, homeowners enjoy 3-6 bedroom homes, featuring up to 4.5 baths and covering up to 3,369 sq. ft. Embodying affordability and functionality with their thoughtfully predesigned amenities and modern finishes.
Get in touch to receive more info
By submitting this form and signing up for texts, you consent to receive marketing text messages (e.g. promos, reminders) from Twilio autodialer. Consent is not a condition of purchase. Msg & data rates may apply. Msg frequency varies. Unsubscribe at any time by replying STOP or clicking the unsubscribe link (where available). Privacy Policy & Terms
About Sage Canyon
This community offers townhomes with predetermined interiors and exteriors.
2 cm Quartz T/O
EVP Main Floor, Baths and Laundry
Tiled Shower at Master Bath
Upgrade Plumbing Fixtures
L3 Textured Carpet
Modern Slab Cabinet With Upgraded Hardware
Gas Stainless Steel
Range, Dishwasher and Microwave
Blinds T/O
Concrete Patio
Browse Floor Plans in Sage Canyon

Cooper Cove

Dayton Cove

Edward Cove

Harmony Cove

Hawthorn Cove

Howard Cove

Napa Cove

Olympia Cove
*Square footage and measurements noted are approximate. All drawings of exteriors and floor plans are artist’s renderings and may vary from actual product. Plans are subject to change to comply with city ordinances. Placement of home on lot is done at seller’s discretion. All information on this floor plan is subject to change without notice.
See what your life at Sage Canyon will look like
Let's connect
Our mission is to provide excellent service and help you find the best new home for you. Do you have any questions or would like to learn more? Fill up the form below to connect with us!
Be The First to Know
Receive email and text updates on our latest communities, new homes and deals in Southern Utah.
By submitting this form and signing up for texts, you consent to receive marketing text messages. Unsubscribe at any time by replying STOP or clicking the unsubscribe link (where available). Privacy Policy & Terms

Ai
Bunny Sky
Call
(435) 334-6836
Today

Copyright © 2025 Salisbury Homes. All Rights Reserved.
*Square footage and measurements noted are approximate. All drawings of exteriors and floor plans are artist’s renderings and may vary from actual product. Plans are subject to change to comply with city ordinances. Placement of home on lot is done at seller’s discretion. All information on this floor plan is subject to change without notice. Please ask for details for home pricing.

