Standard Features
Our mission is to provide excellent service and help you find the best new home for you.

Appliances
Frigidaire® Self-Cleaning Electric Range SS
Frigidaire® Dishwasher SS
Frigidaire® Over the Range Microwave
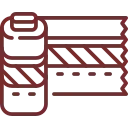
Floorcoverings
Level 1 Carpet
Level 1 LVP/EVP Flooring In Entry, Kitchen, Dining, Bathrooms & Laundry (as per flooring transitions - see flyer layout)
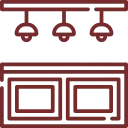
Countertops
FREE Granite Countertops in Kitchen & 9” Deep Stainless Undermount Sink when using Seller’s approved lender
2 cm Quartz in Bathrooms and Laundry (if applicable)
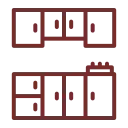
Cabinetry
Flat Panel Knotty Alder in Kitchen
Flat Panel in Bathrooms
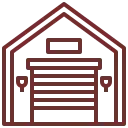
Garage Doors
7’ Garage Door or 8' Garage Door- Per Community
Automatic Garage Door Opener

Heating & Air Conditioning
Central Air Conditioning
80% E!ciency Natural Gas Furnace

Finish Carpentry
5" Deco and Base & Header & 3 " Door Casing With 2 Panel Doors
Wood Closet Shelving in Bedroom Closets, Pantry & Coat Closet

Drywall Finishes
Sheetrocked Garage (not paint ready)
Holy Smooth Sheetrock Texture
Rounded Corners In All Finished Areas

Landscape - Per Community
Desert Vista (Full Landscape)
Rosewood - Front and Side yard ONLY
Sage Canyon - Front and Side Yard ONLY

Energy Efficiency
R-13 Fiberglass Wall Insulation
R-38 Insulsafe IV Blown In Ceiling

Exterior Finishes
Full Stucco Exterior - Per Community
Front Yard Landscaping (as per community CCR'S)
Stucco Soffit & Fascia
Tile Roof Shingles

Paint
One Tone, Interior Paint

Electrical
Brushed Nickel or Oil Rubbed Bronze Lighting Package Including: 2 Bulb Melon Light In All Finished Rooms Bar Lights In Bathrooms
Can Light Package in Kitchen
Combination Smoke / Carbon Monoxide Detectors
Cutler Hammer Meter Main Combo
Exterior Weatherproof Electrical Outlet
Home Internet Package
Fiber PW, 2 ETH, Sat PW & Home Run Location
Cable Jack in Family Room and Master Bedroom
Decora Switches
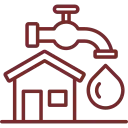
Plumbing
2 Freezeless Exterior Water Faucets
50 Gallon Water Heater
China White Drop - In Sinks In Bathrooms
Insinkerator Badger 1 Garbage Disposal
Moen Chateau Chrome Bathroom Plumbing Package
Moen Chateau Chrome Kitchen Faucet
PEX Anti Corrosion Plumbing System
Pre-Plumbed Water Line To Fridge
1 Piece Tub Surrounds (per plan)
Laundry Pan with Drain (if laundry is on upper floor)
Let's connect
Our mission is to provide excellent service and help you find the best new home for you. Do you have any questions or would like to learn more? Fill up the form below to connect with us!
Be The First to Know
Receive email and text updates on our latest communities, new homes and deals in Southern Utah.
By submitting this form and signing up for texts, you consent to receive marketing text messages. Unsubscribe at any time by replying STOP or clicking the unsubscribe link (where available). Privacy Policy & Terms

Ai
Bunny Sky
Call
(435) 334-6836
Today

Copyright © 2025 Salisbury Homes. All Rights Reserved.
*Square footage and measurements noted are approximate. All drawings of exteriors and floor plans are artist’s renderings and may vary from actual product. Plans are subject to change to comply with city ordinances. Placement of home on lot is done at seller’s discretion. All information on this floor plan is subject to change without notice. Please ask for details for home pricing.
